Monarchs needed to reside in mansions that took the breath away of other rulers and potential enemies, instilling in them instant respect and unwavering reverence the moment they laid eyes on them. All Central Bohemian royal castles performed this important and difficult task perfectly for hundreds of years.
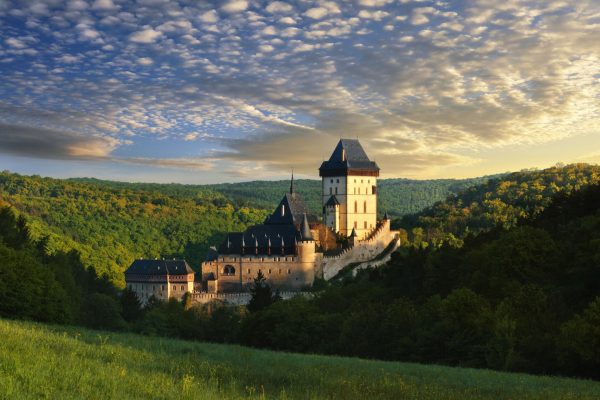
Karlštejn
Many castles in Central Bohemia are linked to one of Europe’s most important rulers – King of Bohemia and Holy Roman Emperor, Charles IV. However, none are as closely associated with him as Karlštejn.
The magnificent structure was founded in 1348 by Charles IV himself. It was intended to be both his own country residence, as well as a fortress in which the imperial coronation treasures – holy relics and the Imperial Crown Jewels – were to be kept safe. To this end, one of the chambers of the monumental great tower was rebuilt – The Chapel of The Holy Cross, which boasts an interior décor of gem-stones and gold, including the addition of 129 (originally 130) paintings from the workshops of the court painter Master Theodoricus.
Another piece of unique architecture is the Chapel of St Catherine, also decorated with precious stones and murals. Karlštejn, for many years, though with a few interruptions, also served to safeguard the Bohemian Crown Jewels which were transported here at the beginning of the Hussite wars. At the beginning of the Thirty Years’ War the castle ceased to be safe enough, its importance declined, and the structure began a slow decay. Fortunately, the historical value of the castle was not forgotten, and during the 19th century many necessary repairs were made. During its existence, Karlštejn was first rebuilt in the late Gothic style, followed by further modifications in Renaissance style, while the last rebuilding efforts led by the renowned architect Josef Mocker were carried out in the spirit of historical purism.

Křivoklát
Many famous monarchs walked the courtyards and chambers of one of the oldest and most admired Czech royal castles – Emperor Charles IV stayed here as a child. His son Wenceslas IV often took refuge in Křivoklát from the uneasy and challenging realities of his role as sovereign, and during the reign of Wladislaus Jagiellon, the building was turned into a much admired gem of Gothic architecture, one of the most opulent residences in Central Europe.
As time passed however, even this royal castle dating back to the distant 12th century couldn’t escape misfortune. All could well have been lost. We owe its survival to the Fürstenbergs. The demanding renovation, which lasted a long hundred years, was completed in the 1920s. The cultured Dukes of Fürstenberg not only saved Křivoklát, but also had the whole complex greatly embellished and furnished with precious art collections. Its strong walls still serve to protect, not least something truly special in world terms – the Fürstenberg library, numbering some 52 thousand volumes.
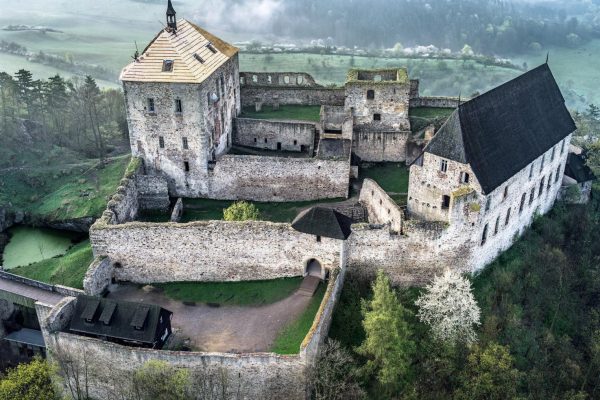
Točník
Točník, together with the older castle Žebrák, form the largest Czech two-castle complex. Originally it was only a small hunting manor, but after the nearby Žebrák was damaged in a fire, Wenceslas IV had a new, more comfortable and majestic royal mansion built in a higher location.
The defensive elements of the building were suppressed and it mainly served for residential purposes – its austere exterior hid tasteful and ornate interiors, and the castle was a testament to the advanced architectural standards under Wenceslas’s reign. In terms of its dimensions, one of the castle halls exceeded even the most showy reception halls at Karlštejn and Prague Castle.
In 1461 both buildings, Točník and Žebrák, were acquired by King George of Poděbrady. Wladislaus Jagiellon was also a proud owner of Točník, while the last monarch to visit was Emperor Rudolf II. Točník was greatly damaged during the Thirty Years’ War, and its ruins have remained on the edge of the Křivoklát hunting forest as a landmark ever since.
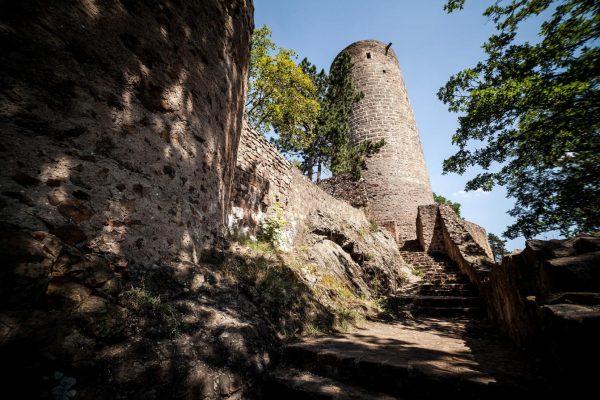
Žebrák
The castle, of which only a part remains, dates back to the second half of the 13th century. It was founded by the Zajíc lords of Valdek. Its importance grew under the reign of Charles IV – Žebrák lay near the main route connecting Prague with the Rhineland, where the political interests of the Czech Luxembourgs were directed. For the Emperor, Žebrák was a refuge, a place where he often spent the night during his journeys through the realm. Charles IV was aware of the importance of the castle and included it in his provincial code, Majestas Carolina, but after his first-born son died there, he despised the place.
Žebrák owed its new-found respect to King Wenceslas IV, who returned it to its former glory with his renovation. However, after two devastating fires, the Royal Chamber gave up on repairs, leaving Žebrák to its leaseholders, who completed its destruction. The stewards, in search of fabled hidden treasure, almost demolished the entire building. The great tower was the only part of the castle to survive these blows of fate, and now functions as a lookout tower.
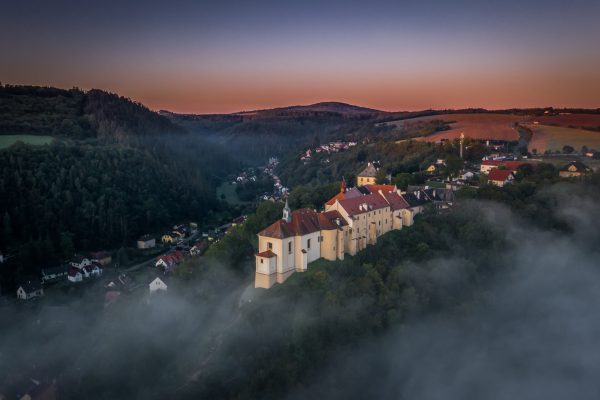
Nižbor
The buildings of Nižbor château and part of the homestead manor hide the remains of the formerly Gothic castle, which was founded by King Přemysl Otakar II in the mid-13th century. The castle became a favourite of his son, the future King Wenceslas II. He completed its construction, stayed here often and received important state visits in its halls. When Wenceslas IV took up the Czech throne, the castle was pledged to creditors and its condition deteriorated as a result of poor stewardship.
Nižbor was rebuilt between 1601 and 1613 to a more comfortable and ornate Renaissance château and acquired its current form during the renovation of 1720–1724, when it was owned by the Wallensteins. This second Baroque reconstruction of the whole château complex was undertaken by the famous architect František Maxmilián Kaňka. After that, the castle became the property of the Fürstenbergs and now houses the Celtic Culture Information Centre.
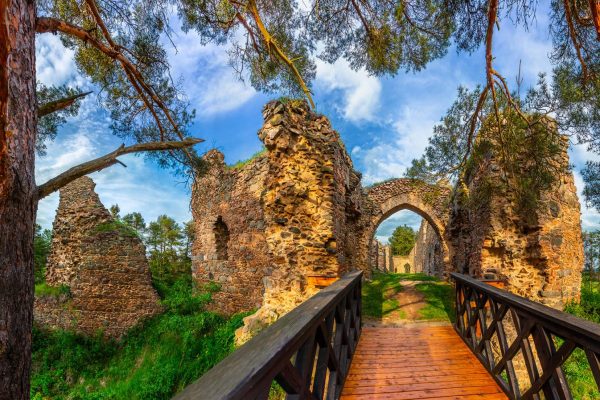
Vrškamýk
Vrškamýk, also called Kamýk for a brief period, was among the residences belonging to the earliest Bohemian monarchs. It lost this significant position under the reign of Emperor Charles IV, who built his favoured Karlštejn, replacing the smaller and less representative Vrškamýk.
The oldest mention in writing dates back to 1236 and it is known that a larger structure was built in the place of the previous simple manor house in the first half of the 13th century. The rebuilding was done at the behest of King Wenceslas I, and was completed under the reign of his son Přemysl Otakar II.
The monarchs then used it extensively as a hunting lodge, and John of Luxembourg was still known to go hunting in the surrounding deep forests. After the construction of Karlštejn, Vrškamýk was put into the hands of the members of various noble houses, such as the Lobkowicz family. The castle was already abandoned by the second half of the 14th century, and in 1569 it is already mentioned as a ruin in surviving documents. The former royal residence gradually became a haven for bandits.
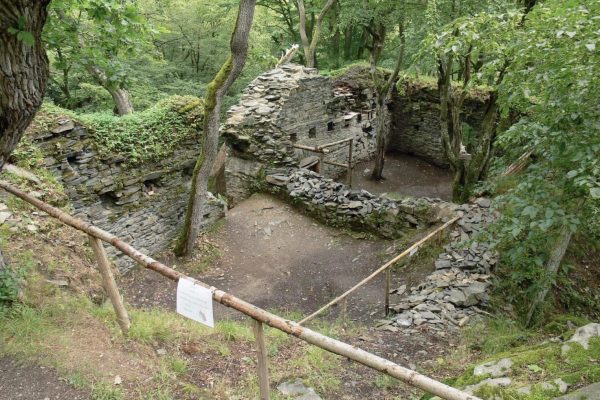
Jenčov
The name of the castle, which is sometimes referred to as Jinčov, can be derived from the name Jan, i.e. ‘Jan’s castle’. The person in question is most likely John of Luxembourg, but this monarch was not its founder, as during his reign the castle was already in existence.
Jenčov was the smallest of the Czech royal castles – it was made up of only two brick buildings – and its location, dimensions and equipment were more akin to that of a hunting fortress rather than the representative mansion of a ruler. As there are no written documents regarding its origin, we do not know when it was built. According to archaeological finds, its founder could have been Wenceslas II, but as the first surviving mention of the castle in writing dates from 1606 and the next from 1685, the data on its origins cannot be verified.
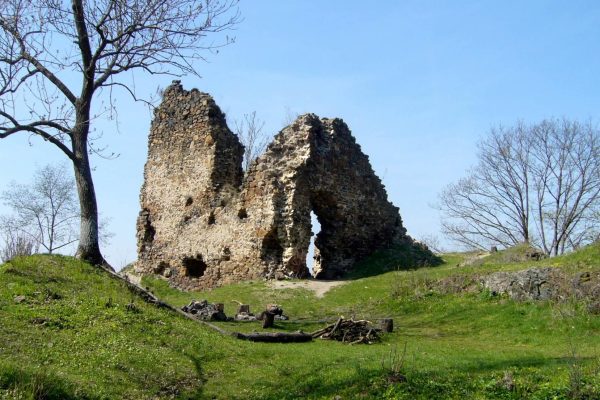
Týřov
Týřov castle was built at the beginning of the reign of Wenceslas I. Completed in 1249, it was indeed exceptional at the time – consisting of nine towers and four turrets, which was an uncommon sight in the Czech Lands. Its design was based on that of a French Castella, a specific kind of medieval castle with multiple towers placed at the corners of the walls.
Emperor Charles IV found it to be of military value, and bought it as one of his first castles immediately after his return to Bohemia, subsequently including it in his provincial code, the Majestas Carolina. Its reputation as an impregnable seat, which deterred enemies for years with its ingenious defence system, was also known to the Hussite armies. They avoided the castle entirely, and so Týřov was never conquered. Not even this fact could protect the building from gradual decline however, and since 1575 it has remained completely desolate.
To this day, only remnants of the towers, palace walls and fortifications remain.
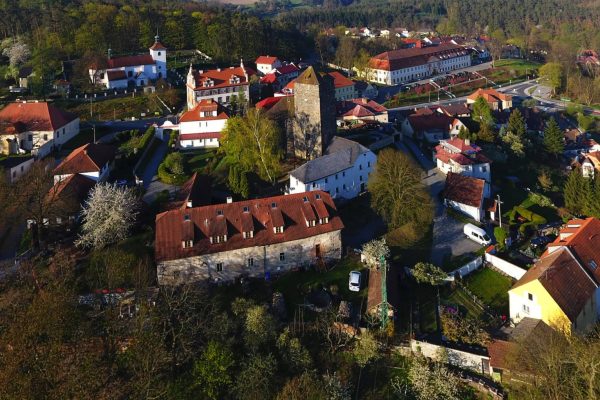
Týnec nad Sázavou
Just who had Týnec nad Sázavou built is unknown, but due to the cost and monumentality of the structure, its owner must have been an important figure of the ruling class, perhaps even the monarch himself. Of the original building dating to the 11th century, a Romanesque rotunda and watchtower have been preserved, while the later-added Romanesque palace has since disappeared.
Around 1300 the area was expanded by two courtyards as well as utility buildings and surrounded by fortifications, while the older buildings were supplemented by early Gothic elements. Many Lords have stayed at and ruled over the castle during its existence. However, its glory days ended after it ceased to be the seat of the nobility. This gradual decline was completed by a fire in 1654.
It was only by the hand of Countess Marie Anna O’Kelly that Týnec castle was returned to a partially habitable form. Today, the ancient heritage monument is managed by the Czechoslovak Hussite Church, and the house next to the tower showcases Týnec stoneware as well as archaeological finds from the surroundings.
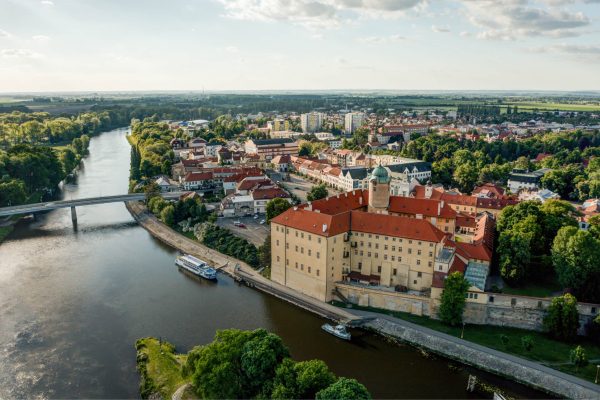
Poděbrady
The early Gothic castle of Poděbrady, gradually converted into a château, was built in the second half of the 13th century on the site of the of old fortification by Přemysl Otakar II. The building, just like the whole town, is inextricably linked with King George of Poděbrady. The Poděbrady estate was acquired by his ancestors, the Lords of Kunštát, in the 14th century, who even added its name to their ancestral title. In 1420 George of Kunštát and Poděbrady, the only Czech king who was not of a member of a ruling dynasty, was born here. His sons exchanged the Poděbrady estates with King Wladislaus Jagiellon, who pledged it to his creditors.
After his visit, Emperor Ferdinand I of Hapsburg grew so fond of the mansion that he bought it for himself. The castle was thus returned to the hands of the monarchy and remained that way until 1840. At the time when the Poděbrady residence belonged to the Emperor, a Renaissance rebuilding project was undertaken, while its current Baroque form is the result of subsequent modifications at the hands of acclaimed architect František Maxmilián Kaňka.
It currently houses a monument to King George of Poděbrady as well as exhibitions detailing the life and legacy of this distinguished Czech ruler.
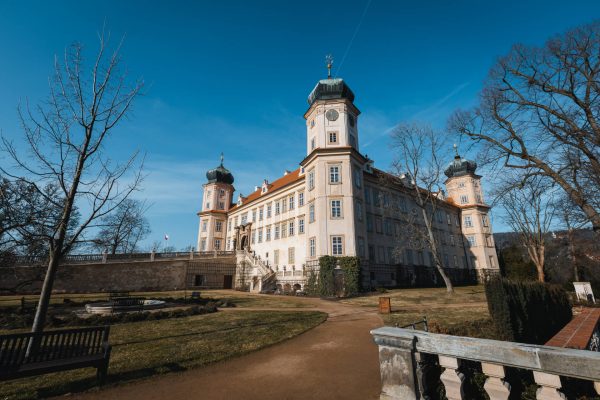
Mníšek pod Brdy
The château of Mníšek pod Brdy also deserves its place among the Central Bohemian royal castles. The first written mention of the castle dates back to 1348, when its name was first referenced in the Majestas Carolina – the provincial code of Charles IV. In the place of the ornate château there previously stood a medieval castle, with an even earlier structure present as far back as the late 13th or early 14th century.
It was most likely a smaller building surrounded by fortified walls. Mníšek acquired its current and familiar appearance in the years 1656–1672, with other, more major modifications taking place at the beginning of the 20th century. It is to this 1920s form that the whole structure and romantic castle park have gradually returned, under the most recent reconstructions.
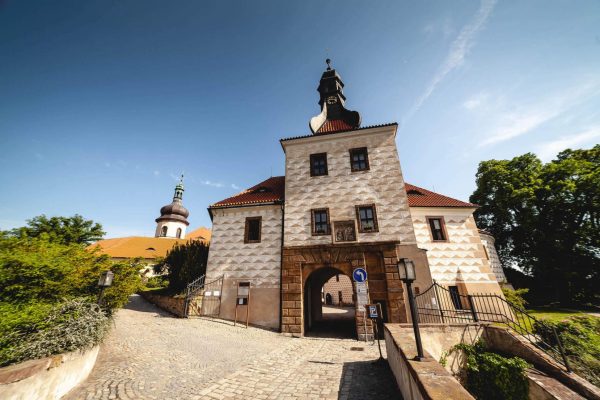
Kostelec nad Černými lesy
The Château in Kostelec nad Černými lesy, formerly a Gothic castle, belongs to the Czech Agricultural University in Prague and serves as a venue for various social events. Its royal origins are evidenced by the fact that in 1325 King John of Luxembourg exchanged it for the castle of Náchod. A pre-Romanesque fortified church house founded by St Adalbert once stood in the grounds of today’s château, followed by the aforementioned Gothic castle, which was built no later than the beginning of the 14th century.
Via gradual alterations, the austere structure was transformed into a more ornate dwelling. The biggest changes took place after a fire in 1549. After this tragic event, the whole complex was rebuilt in Renaissance style. The Italian Castellas were used as a template, and the characteristic round towers were incorporated into the design. Its current appearance dates back to a Baroque-style renovation, which took place under the direction of Prague architect Josef Jäger.
Vargač
Vargač castle, on the outskirts of Dobříš, was turned into a granary after a fire in 1720 by its then owners, the Mansfelds. In the 14th century, however, it was an awe-inspiring Gothic castle, and one which Emperor Charles IV himself often visited, as did his son and great hunting enthusiast, Wenceslas IV. It remained crown property until the Hussite wars, during which it changed hands many times. It was later returned to the crown, before being eventually acquired in 1630 by the Mansfelds. This aristocratic family were its owners the year it burned down, and it owes its current appearance to their rebuilding efforts, following the devastation. Only two buildings from the original royal complex have survived – a smaller building known as the Burgrave’s house and the palace which was remodelled as a Baroque granary.
